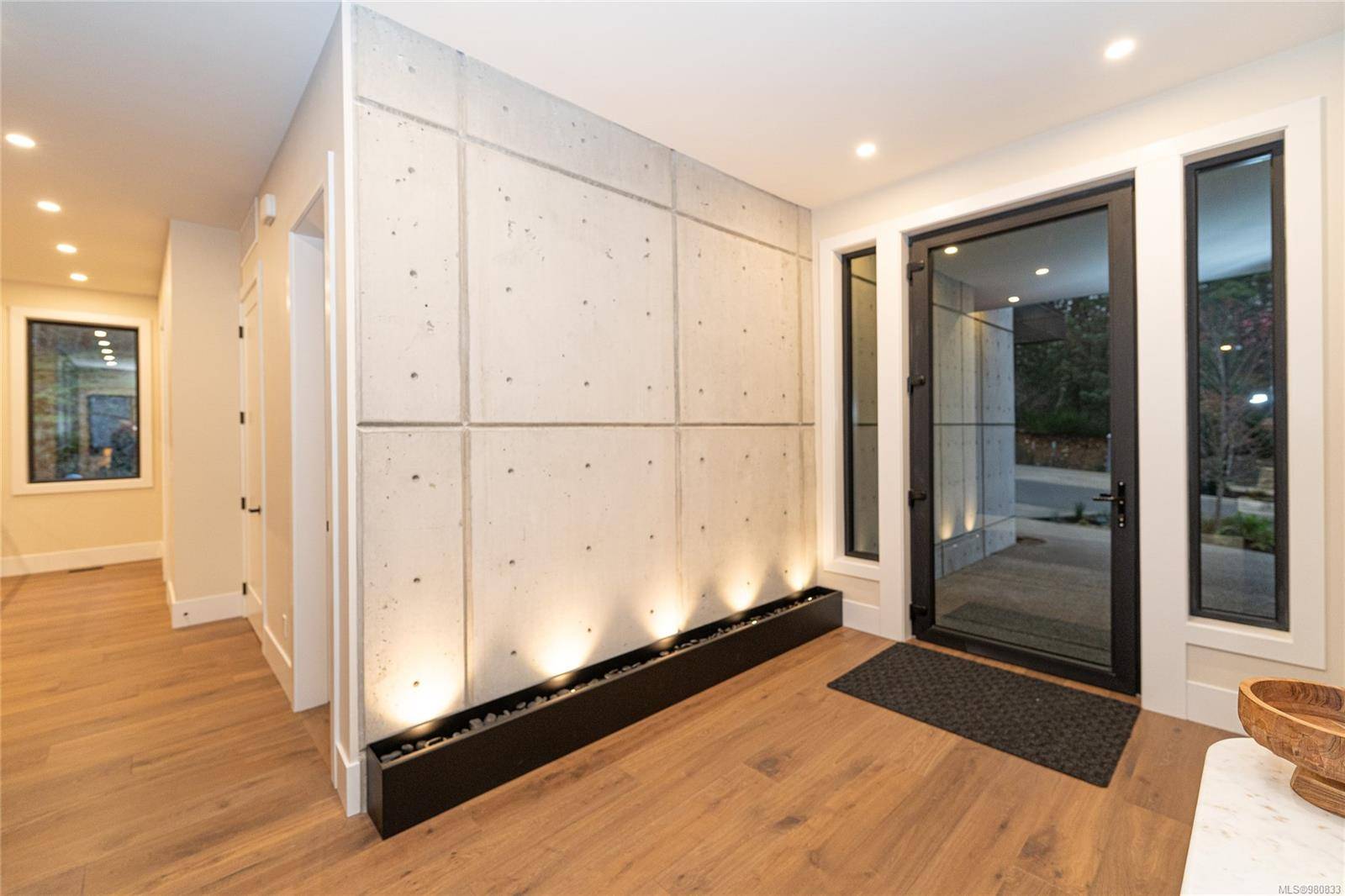UPDATED:
Key Details
Property Type Single Family Home
Sub Type Single Family Detached
Listing Status Pending
Purchase Type For Sale
Square Footage 4,721 sqft
Price per Sqft $584
MLS Listing ID 980833
Style Main Level Entry with Lower/Upper Lvl(s)
Bedrooms 5
Rental Info Unrestricted
Year Built 2024
Tax Year 2024
Lot Size 8,276 Sqft
Acres 0.19
Property Sub-Type Single Family Detached
Property Description
Location
Province BC
County Capital Regional District
Area Co Olympic View
Direction East
Rooms
Other Rooms Guest Accommodations
Basement Finished, Walk-Out Access, With Windows
Main Level Bedrooms 1
Kitchen 2
Interior
Interior Features Bar, Breakfast Nook, Closet Organizer, Dining Room, Eating Area, Soaker Tub, Wine Storage
Heating Baseboard, Electric, Forced Air, Heat Pump, Natural Gas, Radiant Floor
Cooling Air Conditioning, Other
Fireplaces Number 3
Fireplaces Type Electric, Family Room, Gas, Primary Bedroom, Recreation Room
Equipment Electric Garage Door Opener
Fireplace Yes
Window Features Vinyl Frames
Appliance Built-in Range, Dishwasher, Dryer, F/S/W/D, Garburator, Microwave, Oven/Range Gas, Range Hood
Laundry In House, In Unit
Exterior
Exterior Feature Balcony/Deck, Balcony/Patio, Lighting, Low Maintenance Yard
Garage Spaces 2.0
Roof Type Asphalt Torch On
Total Parking Spaces 5
Building
Lot Description Easy Access, Family-Oriented Neighbourhood, Landscaped, Level, Near Golf Course, Park Setting, Private, Quiet Area, Recreation Nearby, Rectangular Lot, In Wooded Area
Building Description Aluminum Siding,Cement Fibre,Concrete,Frame Wood,Glass,Insulation All, Main Level Entry with Lower/Upper Lvl(s)
Faces East
Foundation Slab
Sewer Sewer Connected
Water Municipal
Architectural Style Contemporary, West Coast
Additional Building Exists
Structure Type Aluminum Siding,Cement Fibre,Concrete,Frame Wood,Glass,Insulation All
Others
Restrictions Building Scheme
Tax ID 031-260-225
Ownership Freehold
Acceptable Financing Purchaser To Finance
Listing Terms Purchaser To Finance
Pets Allowed Aquariums, Birds, Caged Mammals, Cats, Dogs
Virtual Tour https://my.matterport.com/show/?m=NDmAwfvYZhN




