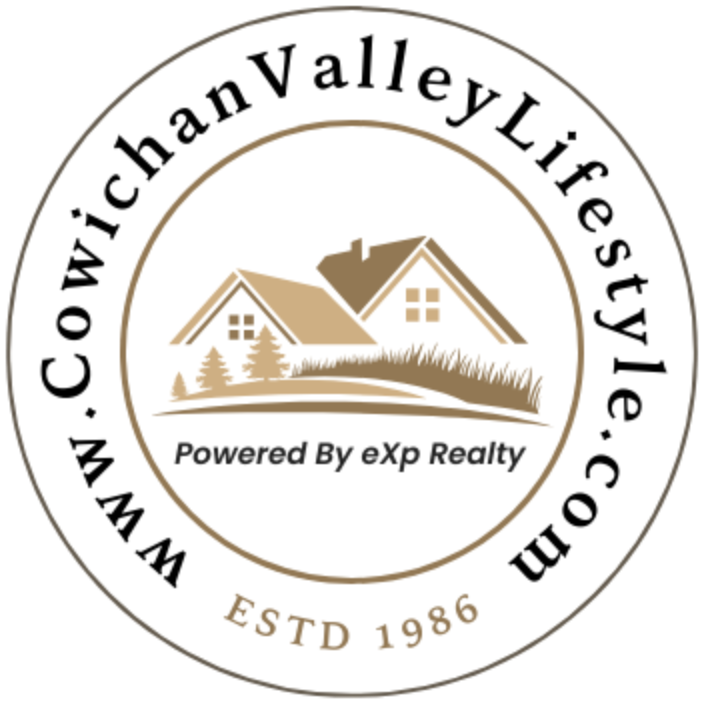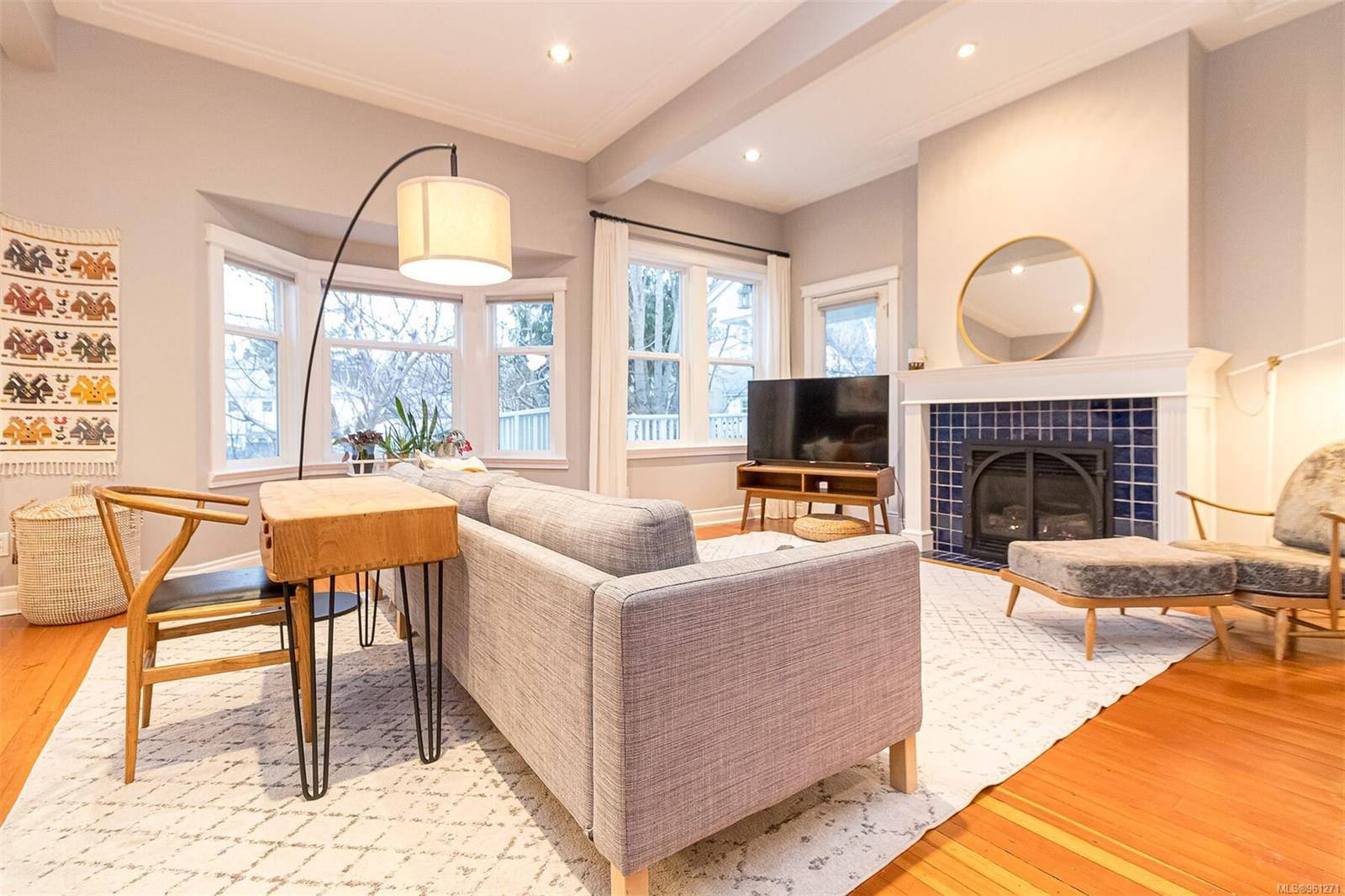For more information regarding the value of a property, please contact us for a free consultation.
Key Details
Sold Price $1,950,000
Property Type Single Family Home
Sub Type Single Family Detached
Listing Status Sold
Purchase Type For Sale
Square Footage 2,869 sqft
Price per Sqft $679
MLS Listing ID 961271
Sold Date 07/15/24
Style Ground Level Entry With Main Up
Bedrooms 5
Rental Info Unrestricted
Year Built 1909
Annual Tax Amount $8,061
Tax Year 2023
Lot Size 6,534 Sqft
Acres 0.15
Lot Dimensions 50 ft wide x 135 ft deep
Property Sub-Type Single Family Detached
Property Description
Just blocks from the ocean 1115/1117 Chapman is a thoughtful & dynamic home with loads of intrinsic value, located in the heart of Cook Street Village. This sizeable 1909 Character home was raised & went through a substantial makeover in 2003 to create a two-level full height duplex while keeping the look & feel of a family home.
1117 is the larger bright top floor 3 bedroom, 3 bathroom family home with 10' ceilings, period features, grand rooms, gas fireplace, family room and potential expansion in the attic (ocean views?). The fenced back yard is private with a unique atmosphere & back-alley access, 3 parking spaces and finished garage w/ roughed in EV charger.
1115 is bright & spacious garden level 2 bed, 1 bath open concept home with period features, gas fireplace, private patio and garden oasis plus a separate sunroom entrance.
This energy efficient house has multiple gas fir18 solar panels that generate significant savings.
Location
Province BC
County Capital Regional District
Area Vi Fairfield West
Direction Northwest
Rooms
Other Rooms Storage Shed, Workshop
Basement None
Main Level Bedrooms 2
Kitchen 2
Interior
Interior Features Closet Organizer, French Doors, Soaker Tub, Storage, Workshop
Heating Baseboard, Electric, Natural Gas, Solar
Cooling None
Flooring Carpet, Hardwood, Mixed
Fireplaces Number 2
Fireplaces Type Gas, Living Room
Fireplace 1
Window Features Bay Window(s),Blinds,Garden Window(s),Screens,Vinyl Frames
Appliance Dishwasher, F/S/W/D, Garburator, Microwave, Oven/Range Gas
Laundry In House, In Unit
Exterior
Exterior Feature Awning(s), Balcony/Patio, Fencing: Full, Garden, Wheelchair Access
Garage Spaces 1.0
Roof Type Fibreglass Shingle
Handicap Access Accessible Entrance, Ground Level Main Floor, Primary Bedroom on Main, Wheelchair Friendly
Total Parking Spaces 4
Building
Lot Description Central Location, Family-Oriented Neighbourhood, Rectangular Lot, Southern Exposure
Building Description Frame Wood,Insulation All,Wood, Ground Level Entry With Main Up
Faces Northwest
Foundation Poured Concrete
Sewer Sewer To Lot
Water Municipal
Architectural Style Character
Structure Type Frame Wood,Insulation All,Wood
Others
Tax ID 008-140-642
Ownership Freehold
Pets Allowed Aquariums, Birds, Caged Mammals, Cats, Dogs
Read Less Info
Want to know what your home might be worth? Contact us for a FREE valuation!

Our team is ready to help you sell your home for the highest possible price ASAP
Bought with Rennie & Associates Realty Ltd.




