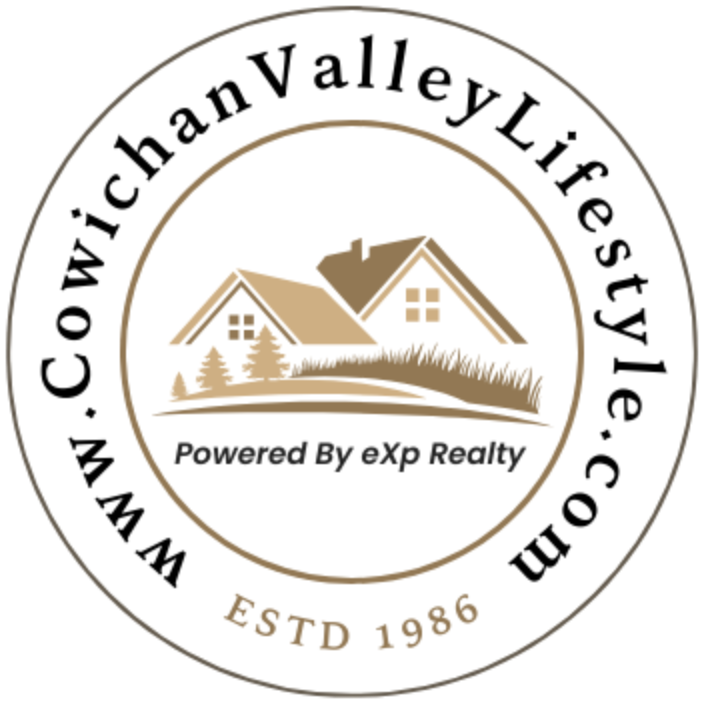For more information regarding the value of a property, please contact us for a free consultation.
Key Details
Sold Price $390,000
Property Type Townhouse
Sub Type Row/Townhouse
Listing Status Sold
Purchase Type For Sale
Square Footage 934 sqft
Price per Sqft $417
Subdivision Oak Street Village
MLS Listing ID 984114
Sold Date 03/27/25
Style Rancher
Bedrooms 2
HOA Fees $357/mo
Rental Info Some Rentals
Year Built 1998
Annual Tax Amount $2,742
Tax Year 2024
Lot Size 871 Sqft
Acres 0.02
Property Sub-Type Row/Townhouse
Property Description
Charming Ground-Floor End-Unit Townhome in the Heart of Chemainus! Discover this delightful 2-bed, 1-bath townhome, ideally located on the ground floor with a end-unit position. Enjoy the convenience of a central Chemainus location, just steps from the beach, shopping, and public transit—perfect for relaxing and immersing yourself in the vibrant neighbourhood. The thoughtfully designed layout features an open-concept living space, a functional kitchen, and a bright, spacious living room enhanced by large windows that flood the area with natural light. This welcoming and sought-after community is known for its well-maintained grounds, Hardie plank siding, and charming arts-and-crafts-style design. Whether you're a first-time buyer or looking to downsize, this lovely townhome is an excellent choice for a starter home or retirement retreat. Additionally, the second bathroom (powder room) has been converted into a pantry, but it can be easily restored to its original use if desired.
Location
Province BC
County North Cowichan, Municipality Of
Area Du Chemainus
Zoning R7
Direction Northwest
Rooms
Basement None
Main Level Bedrooms 2
Kitchen 1
Interior
Interior Features Dining/Living Combo, Eating Area
Heating Baseboard, Electric
Cooling None
Flooring Mixed
Window Features Insulated Windows,Vinyl Frames
Appliance F/S/W/D
Laundry In Unit
Exterior
Utilities Available Cable Available, Electricity Available, Electricity To Lot, Garbage, Phone Available, Recycling
View Y/N 1
View Mountain(s)
Roof Type Asphalt Torch On
Handicap Access Accessible Entrance
Total Parking Spaces 5
Building
Lot Description Curb & Gutter, Easy Access, Landscaped, Level, Marina Nearby, Near Golf Course, Quiet Area, Recreation Nearby, Shopping Nearby, Sidewalk, Southern Exposure
Building Description Cement Fibre, Rancher
Faces Northwest
Story 2
Foundation Poured Concrete
Sewer Sewer Connected
Water Municipal
Architectural Style Character
Structure Type Cement Fibre
Others
HOA Fee Include Insurance,Maintenance Grounds,Maintenance Structure,Recycling
Restrictions Other
Tax ID 024-201-430
Ownership Freehold/Strata
Pets Allowed Aquariums, Birds, Caged Mammals, Cats, Dogs, Number Limit, Size Limit
Read Less Info
Want to know what your home might be worth? Contact us for a FREE valuation!

Our team is ready to help you sell your home for the highest possible price ASAP
Bought with Sutton Group-West Coast Realty (Dunc)




