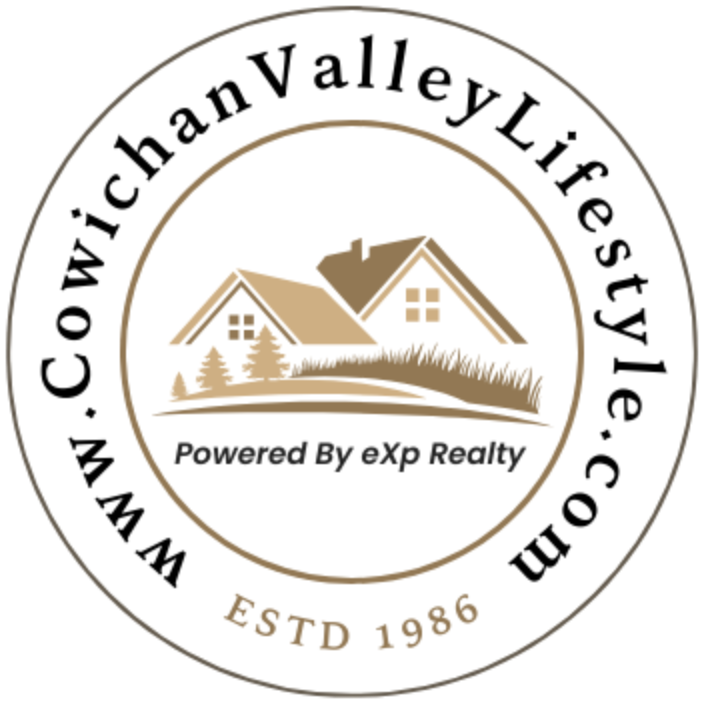For more information regarding the value of a property, please contact us for a free consultation.
Key Details
Sold Price $1,075,000
Property Type Single Family Home
Sub Type Single Family Detached
Listing Status Sold
Purchase Type For Sale
Square Footage 2,770 sqft
Price per Sqft $388
MLS Listing ID 984025
Sold Date 03/27/25
Style Main Level Entry with Lower Level(s)
Bedrooms 4
Rental Info Unrestricted
Year Built 1992
Annual Tax Amount $4,349
Tax Year 2023
Lot Size 0.430 Acres
Acres 0.43
Property Sub-Type Single Family Detached
Property Description
Experience West Coast living in this stunning two-storey Pan-abode style home on a 0.43-acre property with breathtaking panoramic views of the Salish Sea and Gulf Islands. The exposed wood interior creates a warm, inviting atmosphere, enhanced by multiple skylights that fill the space with natural light. Enjoy the expansive ocean views from the large front deck, perfect for relaxing or entertaining. Abundant parking, including vehicle access to the main level from the back, adds to the home's convenience. An attached one-bedroom unauthorized suite, accessed via a breezeway, offers excellent potential for extended family living or extra income. Outside, the large fenced grassy area provides plenty of space for recreation, pets, or gardening. This unique home combines natural beauty, versatile living spaces, and West Coast charm. For more information on this property see the 3D tour, video, and floor plan. All data and measurements are approximate and must be verified if fundamental.
Location
Province BC
County Cowichan Valley Regional District
Area Du Chemainus
Zoning R3
Direction Northeast
Rooms
Basement Finished, Full
Main Level Bedrooms 2
Kitchen 1
Interior
Heating Baseboard, Electric
Cooling None
Fireplaces Number 2
Fireplaces Type Pellet Stove, Propane
Fireplace 1
Laundry In House
Exterior
Garage Spaces 1.0
Carport Spaces 1
View Y/N 1
View Ocean
Roof Type Fibreglass Shingle
Total Parking Spaces 5
Building
Lot Description Landscaped, Rural Setting
Building Description Wood, Main Level Entry with Lower Level(s)
Faces Northeast
Foundation Poured Concrete
Sewer Septic System
Water Municipal
Additional Building Exists
Structure Type Wood
Others
Tax ID 017-456-975
Ownership Freehold
Pets Allowed Aquariums, Birds, Caged Mammals, Cats, Dogs
Read Less Info
Want to know what your home might be worth? Contact us for a FREE valuation!

Our team is ready to help you sell your home for the highest possible price ASAP
Bought with Pemberton Holmes Ltd. (Dun)




