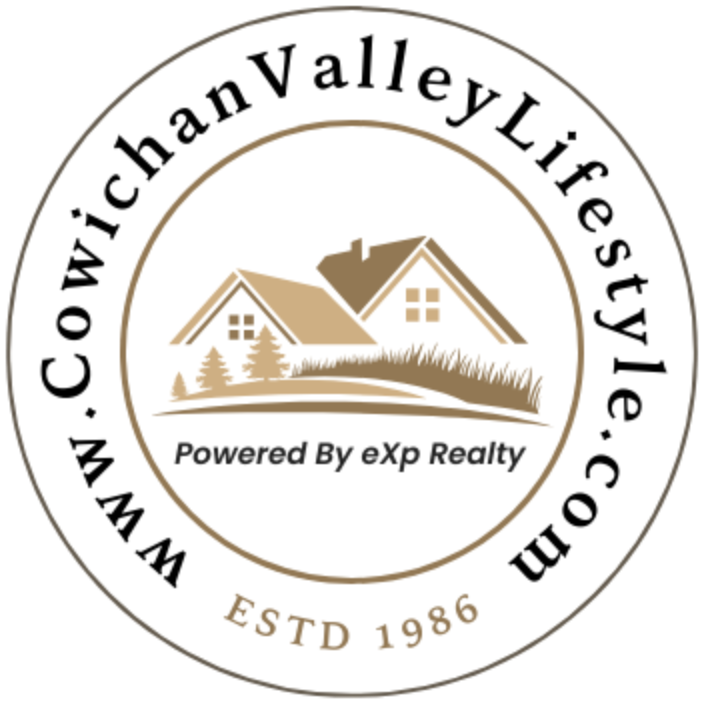For more information regarding the value of a property, please contact us for a free consultation.
Key Details
Sold Price $1,060,000
Property Type Single Family Home
Sub Type Single Family Detached
Listing Status Sold
Purchase Type For Sale
Square Footage 1,881 sqft
Price per Sqft $563
MLS Listing ID 986187
Sold Date 03/28/25
Style Main Level Entry with Lower Level(s)
Bedrooms 5
Rental Info Unrestricted
Year Built 1953
Annual Tax Amount $4,072
Tax Year 2023
Lot Size 7,405 Sqft
Acres 0.17
Property Sub-Type Single Family Detached
Property Description
Welcome to 240 Homer Rd—move-in ready and nestled on a quiet, well-kept street! This thoughtfully updated home features a smart layout with 3 beds up and 2 down, ideal for growing families or suite potential. The bright, kitchen/dining area flows nicely to a 229 sqft deck and a spacious private yard—perfect for BBQs, birthdays, and backyard sports. Updates include a modern fireplace surround, built-in shelving, Hunter Douglas blinds, heat pump, 200-amp service, updated drainage, and a new driveway. The fully finished walkout basement offers 7'2" ceilings, 2 beds, and 1 bath. Located in a prime spot near Uptown, Tillicum, the Galloping Goose Trail, and parks, with all levels of school within walking distance. Surrounded by well-cared-for homes, this is a warm, welcoming property you'll be proud to own. Don't miss this rare find!
Location
Province BC
County Capital Regional District
Area Sw Tillicum
Direction Southwest
Rooms
Basement Finished, Full, Walk-Out Access, With Windows
Main Level Bedrooms 3
Kitchen 1
Interior
Interior Features Dining Room, Storage
Heating Electric, Heat Pump
Cooling Air Conditioning
Fireplaces Type Electric
Appliance F/S/W/D
Laundry In House
Exterior
Exterior Feature Balcony/Patio, Fencing: Full, Garden
Garage Spaces 1.0
Roof Type Asphalt Shingle
Total Parking Spaces 3
Building
Lot Description Level, Rectangular Lot
Building Description Frame Wood,Stucco, Main Level Entry with Lower Level(s)
Faces Southwest
Foundation Poured Concrete
Sewer Sewer To Lot
Water Municipal
Architectural Style Character
Additional Building Potential
Structure Type Frame Wood,Stucco
Others
Tax ID 005-421-985
Ownership Freehold
Pets Allowed Aquariums, Birds, Caged Mammals, Cats, Dogs
Read Less Info
Want to know what your home might be worth? Contact us for a FREE valuation!

Our team is ready to help you sell your home for the highest possible price ASAP
Bought with RE/MAX Camosun




