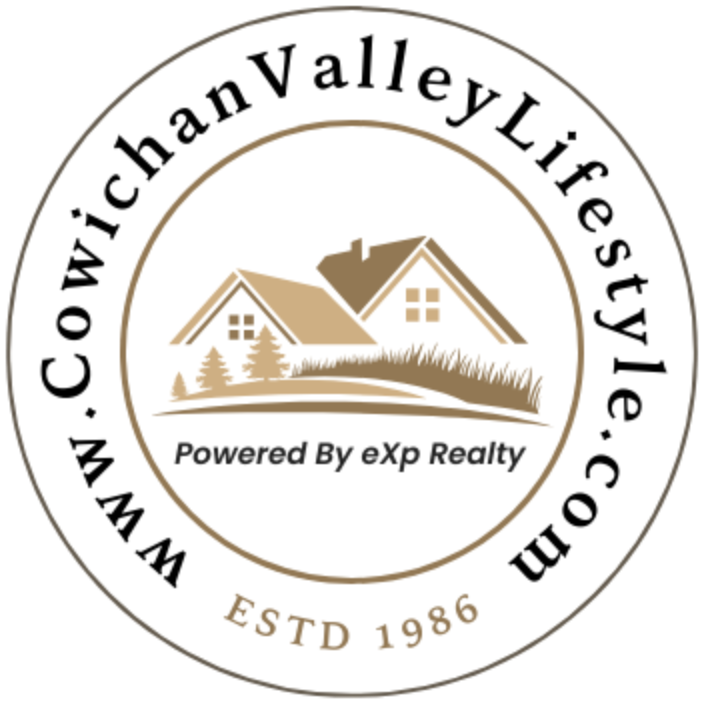For more information regarding the value of a property, please contact us for a free consultation.
Key Details
Sold Price $1,450,000
Property Type Single Family Home
Sub Type Single Family Detached
Listing Status Sold
Purchase Type For Sale
Square Footage 2,742 sqft
Price per Sqft $528
MLS Listing ID 986409
Sold Date 03/28/25
Style Main Level Entry with Upper Level(s)
Bedrooms 4
Rental Info Unrestricted
Year Built 1978
Annual Tax Amount $5,844
Tax Year 2024
Lot Size 8,276 Sqft
Acres 0.19
Property Sub-Type Single Family Detached
Property Description
It's with an abundance of pride we welcome you to 1882 Hillcrest Avenue. This immaculate home is offered to the market for the first time by its original owners. Built in 1978 this residence offers over 2700sq.ft. of functional and idyllic living space over 2 levels. The main floor boasts an entertaining size living room with dining, bright and cheery kitchen, separate laundry room and a spacious family room with fireplace. The upper level is fabulously laid out for a growing family with 4 bedrooms, storage room and a hearty bonus room to accommodate growing teenagers or the most enthusiastic hobbyist. Other features include full heated crawl space, sizable double garage, beautiful walk-out deck overlooking a park-like backyard and much more. All this located in one of Saanich East's most desirable areas, close to Uvic, a plethora of parks, easy transit routes and quick access to downtown. Don't delay, a home this desirable doesn't come around very often.
Location
Province BC
County Capital Regional District
Area Se Gordon Head
Direction West
Rooms
Basement Crawl Space
Kitchen 1
Interior
Interior Features Dining Room, Eating Area, Storage
Heating Forced Air, Oil
Cooling None
Flooring Carpet, Hardwood
Fireplaces Number 2
Fireplaces Type Family Room, Living Room, Wood Burning
Equipment Security System
Fireplace 1
Appliance Dishwasher, Dryer, Microwave, Oven Built-In, Oven/Range Electric, Range Hood, Refrigerator, Washer
Laundry In House
Exterior
Exterior Feature Balcony/Deck, Fencing: Partial, Garden
Garage Spaces 2.0
Roof Type Asphalt Shingle
Total Parking Spaces 2
Building
Lot Description Family-Oriented Neighbourhood, Irregular Lot, Irrigation Sprinkler(s)
Building Description Brick,Frame Wood,Wood, Main Level Entry with Upper Level(s)
Faces West
Foundation Poured Concrete
Sewer Sewer Connected
Water Municipal
Structure Type Brick,Frame Wood,Wood
Others
Tax ID 001-217-054
Ownership Freehold
Acceptable Financing Purchaser To Finance
Listing Terms Purchaser To Finance
Pets Allowed Aquariums, Birds, Caged Mammals, Cats, Dogs
Read Less Info
Want to know what your home might be worth? Contact us for a FREE valuation!

Our team is ready to help you sell your home for the highest possible price ASAP
Bought with Newport Realty Ltd.




