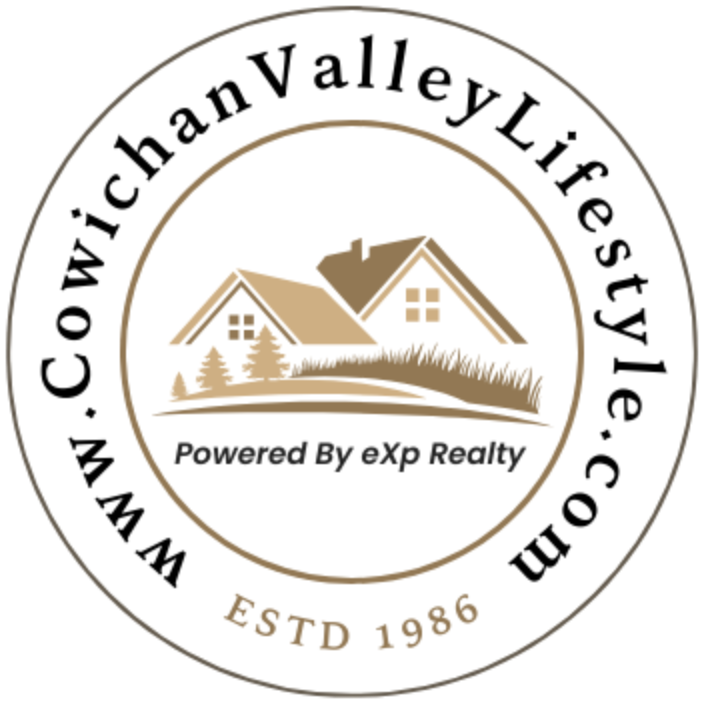For more information regarding the value of a property, please contact us for a free consultation.
Key Details
Sold Price $925,000
Property Type Single Family Home
Sub Type Single Family Detached
Listing Status Sold
Purchase Type For Sale
Square Footage 2,350 sqft
Price per Sqft $393
MLS Listing ID 972357
Sold Date 03/28/25
Style Split Entry
Bedrooms 4
Rental Info Unrestricted
Year Built 1970
Annual Tax Amount $2,475
Tax Year 2023
Lot Size 1.060 Acres
Acres 1.06
Property Sub-Type Single Family Detached
Property Description
Westcoast Contemporary Home with Acreage & Ocean Views! Nestled on over an acre of sunny, usable land, this exceptional 4BR, 3BA split-level residence offers approximately 2,350 sqft of living space updated to a high quality throughout. The interior boasts tall vaulted ceilings, hardwood floors, plus designer cabinetry, lighting & fixtures. The heart of the home features a fantastic living/dining area that opens up to a spacious ocean view sundeck, where you can enjoy fabulous sunsets. Additional highlights include a covered attached carport, fenced gardens, plus an expansive play area for children. Equipped with heat pump for both floors & fully automatic backup generator for added comfort & peace of mind. Self-contained lower floor provides a separate entry, laundry, kitchen area & ample storage, making it ideal for guest accommodations. This property is a rare find in a highly desirable location. Recently reduced by $73K! Offered "as is" by a highly motivated Seller!
Location
Province BC
County Capital Regional District
Area Gi Pender Island
Direction West
Rooms
Other Rooms Storage Shed, Workshop
Basement Finished, Full, Walk-Out Access, With Windows
Main Level Bedrooms 2
Kitchen 2
Interior
Interior Features Vaulted Ceiling(s), Workshop
Heating Electric, Heat Pump, Wood
Cooling Air Conditioning
Fireplaces Number 2
Fireplaces Type Electric, Family Room, Living Room, Wood Burning
Fireplace 1
Appliance Dishwasher, Dryer, F/S/W/D, Microwave, Refrigerator, Washer
Laundry In House
Exterior
Exterior Feature Balcony/Patio, Fencing: Partial, Garden
Carport Spaces 1
View Y/N 1
View Mountain(s), Valley, Ocean
Roof Type Asphalt Shingle
Handicap Access Ground Level Main Floor
Total Parking Spaces 4
Building
Lot Description Acreage, Level, Near Golf Course, Park Setting, Private, Quiet Area, Wooded Lot
Building Description Wood, Split Entry
Faces West
Foundation Poured Concrete
Sewer Septic System
Water Well: Drilled
Architectural Style West Coast
Structure Type Wood
Others
Tax ID 003-609-995
Ownership Freehold
Pets Allowed Aquariums, Birds, Caged Mammals, Cats, Dogs
Read Less Info
Want to know what your home might be worth? Contact us for a FREE valuation!

Our team is ready to help you sell your home for the highest possible price ASAP
Bought with Dockside Realty Ltd.




