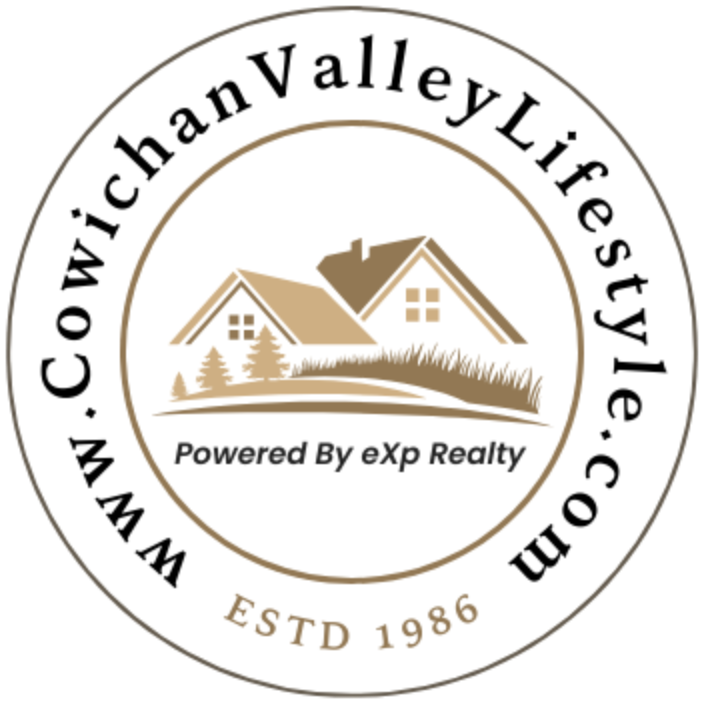For more information regarding the value of a property, please contact us for a free consultation.
Key Details
Sold Price $1,104,000
Property Type Single Family Home
Sub Type Single Family Detached
Listing Status Sold
Purchase Type For Sale
Square Footage 2,109 sqft
Price per Sqft $523
MLS Listing ID 984889
Sold Date 03/28/25
Style Main Level Entry with Lower Level(s)
Bedrooms 5
Rental Info Unrestricted
Year Built 1950
Annual Tax Amount $4,570
Tax Year 2024
Lot Size 7,840 Sqft
Acres 0.18
Property Sub-Type Single Family Detached
Property Description
First time on the market in nearly 40 yrs! Welcome to this charming 5 bed, 1 bath home nestled in popular Maplewood, offering exceptional potential & awaiting your personal touch. Featuring hardwood floors, coved ceilings, wood-burning fireplace & period features, this homes exudes warmth & character. The main floor offers a living room with cozy fireplace which seamlessly connects to the dining room, spacious kitchen & breakfast area flooded w/ natural light that overlooks the expansive backyard. The primary, 2nd bedroom & updated bathroom complete the main floor. The lower level has 3 more bedrms (2 w/out closets), den & SUITE potential w/ flexible living options. Step outside to the fully fenced backyard, a gardener's paradise backing onto Playfair Park-perfect for kids & pets! So many updates in recent yrs: windows, gas furnace, h/w on demand, perimeter drains & water/sewer lines. This home is the perfect canvas to create your dream sanctuary. Book your viewing today!
Location
Province BC
County Capital Regional District
Area Se Maplewood
Direction North
Rooms
Other Rooms Storage Shed
Basement Finished, Walk-Out Access, With Windows
Main Level Bedrooms 2
Kitchen 1
Interior
Heating Baseboard, Forced Air, Natural Gas
Cooling None
Flooring Concrete, Hardwood, Laminate, Linoleum, Tile
Fireplaces Number 1
Fireplaces Type Wood Burning
Fireplace 1
Window Features Skylight(s),Vinyl Frames
Appliance F/S/W/D
Laundry In House
Exterior
Exterior Feature Fenced, Garden, Sprinkler System
Roof Type Asphalt Shingle
Total Parking Spaces 4
Building
Lot Description Family-Oriented Neighbourhood
Building Description Frame Wood, Main Level Entry with Lower Level(s)
Faces North
Foundation Poured Concrete
Sewer Sewer Connected
Water Municipal
Architectural Style Character
Structure Type Frame Wood
Others
Tax ID 004-604-377
Ownership Freehold
Pets Allowed Aquariums, Birds, Caged Mammals, Cats, Dogs
Read Less Info
Want to know what your home might be worth? Contact us for a FREE valuation!

Our team is ready to help you sell your home for the highest possible price ASAP
Bought with RE/MAX Generation




