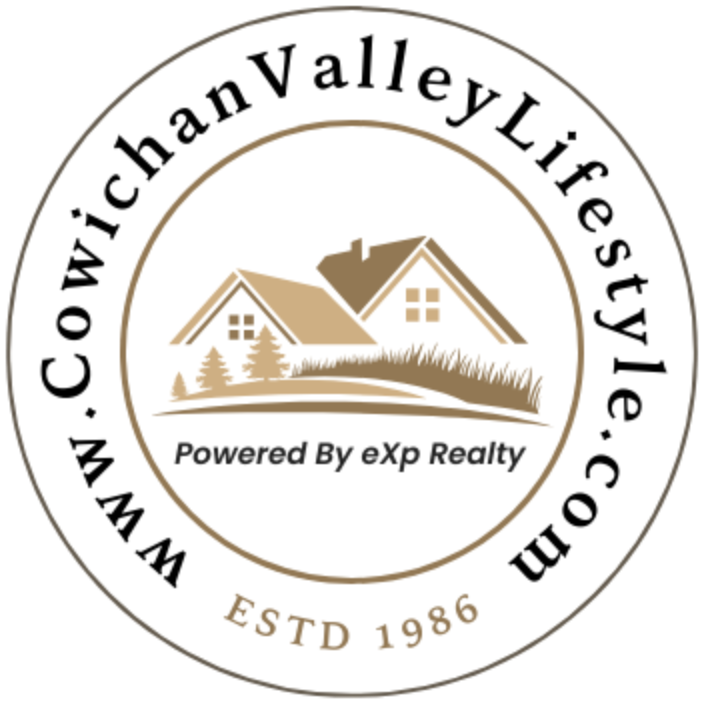For more information regarding the value of a property, please contact us for a free consultation.
Key Details
Sold Price $820,000
Property Type Single Family Home
Sub Type Single Family Detached
Listing Status Sold
Purchase Type For Sale
Square Footage 926 sqft
Price per Sqft $885
MLS Listing ID 985756
Sold Date 03/28/25
Style Rancher
Bedrooms 2
Year Built 1972
Annual Tax Amount $3,787
Tax Year 2023
Lot Size 4,356 Sqft
Acres 0.1
Property Sub-Type Single Family Detached
Property Description
One of a Kind Architecturally Designed Home by renowned Victoria Architect Alan Hodgson in Victoria West! Situated on an easy care garden lot that's just steps away from the Westsong Waterfront Walkway, World Famous Victoria Inner Harbour, Marinas, Restaurants, Shopping, Parks, Recreation and even Downtown Victoria!! This Custom built home is on the market for the first time in over 32 Years and is awaiting your re-decorating ideas. Featuring 2 Bedrooms, Livingroom with cozy Woodstove, in-line Dining room, Galley Style Kitchen, 4-piece Bathroom, a separate Laundry Room with access to the exterior, Plus a utility room and an Attached Storage Shed!! Note: Alan J. Hodgson (1928-2018) was a Victoria-born architect often associated with the “West Coast Modern” style. Do Not Miss this opportunity - Call Today!!
Location
Province BC
County Capital Regional District
Area Vw Victoria West
Direction South
Rooms
Other Rooms Storage Shed
Basement Crawl Space
Main Level Bedrooms 2
Kitchen 1
Interior
Interior Features Dining Room, Dining/Living Combo, Storage
Heating Baseboard, Electric
Cooling None
Flooring Laminate, Linoleum, Mixed
Fireplaces Number 1
Fireplaces Type Wood Stove
Fireplace 1
Window Features Aluminum Frames
Appliance Dryer, Oven/Range Electric, Refrigerator, Washer
Laundry In House
Exterior
Exterior Feature Fenced, Fencing: Partial
Carport Spaces 1
Roof Type Asphalt Shingle
Handicap Access Ground Level Main Floor, Primary Bedroom on Main
Total Parking Spaces 1
Building
Lot Description Central Location, Easy Access, Landscaped, Level, Marina Nearby, Quiet Area, Recreation Nearby, Rectangular Lot, Serviced, Shopping Nearby, Southern Exposure
Building Description Frame Wood,Insulation: Ceiling,Insulation: Walls,Stucco,Stucco & Siding,Wood, Rancher
Faces South
Foundation Poured Concrete
Sewer Sewer Connected
Water Municipal
Architectural Style Contemporary
Structure Type Frame Wood,Insulation: Ceiling,Insulation: Walls,Stucco,Stucco & Siding,Wood
Others
Tax ID 001-556-703
Ownership Freehold
Acceptable Financing Purchaser To Finance
Listing Terms Purchaser To Finance
Pets Allowed Aquariums, Birds, Caged Mammals, Cats, Dogs
Read Less Info
Want to know what your home might be worth? Contact us for a FREE valuation!

Our team is ready to help you sell your home for the highest possible price ASAP
Bought with Rennie & Associates Realty Ltd.




