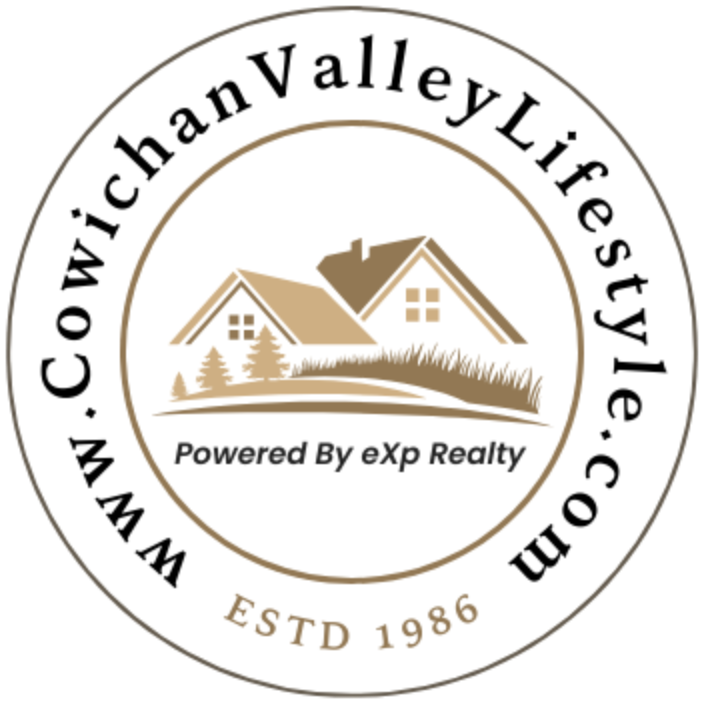For more information regarding the value of a property, please contact us for a free consultation.
Key Details
Sold Price $450,000
Property Type Other Types
Sub Type Manufactured Home
Listing Status Sold
Purchase Type For Sale
Square Footage 1,365 sqft
Price per Sqft $329
MLS Listing ID 980727
Sold Date 03/29/25
Style Rancher
Bedrooms 2
HOA Fees $727/mo
Rental Info No Rentals
Year Built 1995
Annual Tax Amount $1,156
Tax Year 2024
Property Sub-Type Manufactured Home
Property Description
This bright and cheerful 2-bedroom, 2-bath rancher featuring bedrooms on opposite sides for your convenience. The spacious primary suite includes a luxurious 4-piece ensuite, with ample closet space. The vaulted ceilings give a spacious feel to the entire home and living area. A full sized laundry room for convenience. The low-maintenance yard allows you to spend more time enjoying the vibrant community and clubhouse. There are two guests suites with full bath facilities in the Clubhouse. Easy access to Admirals Walk Shopping Centre, delightful restaurants, and the beautiful Portage Waterfront Park. A private storage shed in the rear yard.
Location
Province BC
County Capital Regional District
Area Vr Glentana
Direction East
Rooms
Other Rooms Storage Shed
Basement None
Main Level Bedrooms 2
Kitchen 1
Interior
Interior Features Ceiling Fan(s), Dining/Living Combo, Eating Area, Soaker Tub, Storage, Vaulted Ceiling(s)
Heating Forced Air, Natural Gas
Cooling None
Flooring Carpet, Linoleum
Fireplaces Number 1
Fireplaces Type Gas, Living Room
Equipment Central Vacuum Roughed-In, Electric Garage Door Opener
Fireplace 1
Window Features Bay Window(s),Blinds,Skylight(s),Vinyl Frames
Appliance Dishwasher, F/S/W/D, Oven/Range Electric, Range Hood
Laundry In Unit
Exterior
Exterior Feature Balcony/Patio, Fencing: Full
Garage Spaces 2.0
Utilities Available Cable To Lot, Electricity To Lot, Garbage, Natural Gas To Lot, Phone To Lot, Recycling, Underground Utilities
Amenities Available Clubhouse, Guest Suite
Roof Type Fibreglass Shingle
Handicap Access No Step Entrance, Primary Bedroom on Main
Total Parking Spaces 2
Building
Lot Description Curb & Gutter, Level, Rectangular Lot
Building Description Frame Wood,Insulation All,Vinyl Siding, Rancher
Faces East
Foundation Poured Concrete
Sewer Sewer Connected
Water Municipal
Architectural Style Contemporary
Additional Building None
Structure Type Frame Wood,Insulation All,Vinyl Siding
Others
HOA Fee Include Garbage Removal,Property Management,Recycling
Restrictions Other
Ownership Leasehold
Acceptable Financing Clear Title
Listing Terms Clear Title
Pets Allowed Cats, Dogs, Number Limit, Size Limit
Read Less Info
Want to know what your home might be worth? Contact us for a FREE valuation!

Our team is ready to help you sell your home for the highest possible price ASAP
Bought with RE/MAX Camosun




