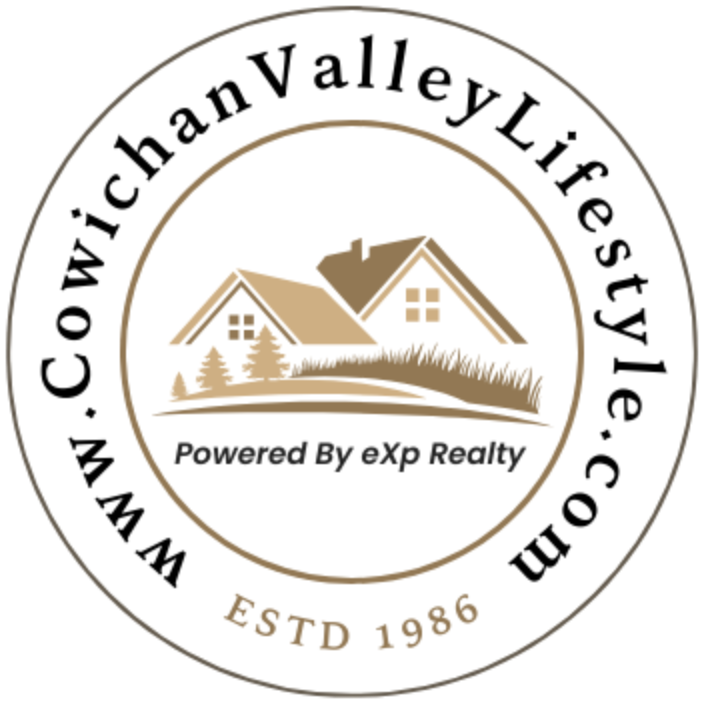For more information regarding the value of a property, please contact us for a free consultation.
Key Details
Sold Price $1,100,000
Property Type Single Family Home
Sub Type Single Family Detached
Listing Status Sold
Purchase Type For Sale
Square Footage 2,587 sqft
Price per Sqft $425
MLS Listing ID 978059
Sold Date 03/31/25
Style Main Level Entry with Lower/Upper Lvl(s)
Bedrooms 4
Rental Info Unrestricted
Year Built 1935
Annual Tax Amount $4,185
Tax Year 2023
Lot Size 0.960 Acres
Acres 0.96
Property Sub-Type Single Family Detached
Property Description
Location, Location, Location! SUNNY SASEENOS This totally renovated 4 Bedroom 4 Bathroom family home on the Victoria side of Sooke is a leisurely 15 minute commute to the Westshore. Perfectly sited on nearly 1 acre the home, complete with a huge detached double garage/workshop, backs onto The Land Conservancy parkland trailing off to Ayum Creek. A Renovation that has been meticulously planned and completed by the current owner has culminated in a superb creation. Expansive entry level main includes Master with walk-in & 4 piece ensuite, 2nd Bedroom/Office, huge Living Room and big bright Kitchen with adjacent Dining room. Wrought iron spiral staircase leads to the 3rd & 4th bedroom & gorgeous 4 pc Bathroom. Private upper Balcony off bedroom is the perfect spot to catch some rays. Down you'll find the Family Room & 4th bathroom. The large Shop/Garage has own separate driveway. $1,149,900
Location
Province BC
County Capital Regional District
Area Sk Saseenos
Direction Southwest
Rooms
Basement Finished, Walk-Out Access, With Windows
Main Level Bedrooms 2
Kitchen 1
Interior
Interior Features Breakfast Nook, Closet Organizer, Dining/Living Combo, Winding Staircase, Workshop
Heating Baseboard, Electric, Propane
Cooling None
Flooring Mixed, Tile, Wood
Fireplaces Number 1
Fireplaces Type Living Room, Propane
Fireplace 1
Appliance Dishwasher, F/S/W/D
Laundry In House
Exterior
Exterior Feature Balcony/Patio, Fencing: Partial, Garden
Garage Spaces 2.0
View Y/N 1
View Mountain(s)
Roof Type Asphalt Shingle
Handicap Access Ground Level Main Floor, Primary Bedroom on Main
Total Parking Spaces 6
Building
Lot Description Curb & Gutter, Easy Access, Irregular Lot, Level, No Through Road, Park Setting, Private, Recreation Nearby, Wooded Lot
Building Description Insulation: Ceiling,Insulation: Walls,Wood, Main Level Entry with Lower/Upper Lvl(s)
Faces Southwest
Foundation Poured Concrete
Sewer Septic System
Water Municipal
Architectural Style Character
Additional Building Potential
Structure Type Insulation: Ceiling,Insulation: Walls,Wood
Others
Tax ID 023-851-376
Ownership Freehold
Pets Allowed Aquariums, Birds, Caged Mammals, Cats, Dogs
Read Less Info
Want to know what your home might be worth? Contact us for a FREE valuation!

Our team is ready to help you sell your home for the highest possible price ASAP
Bought with Jonesco Real Estate Inc




