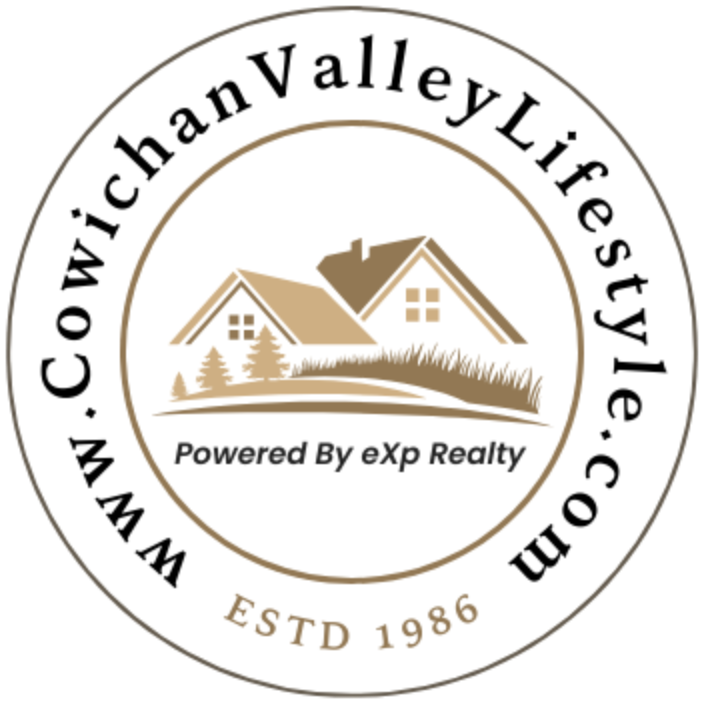For more information regarding the value of a property, please contact us for a free consultation.
Key Details
Sold Price $712,500
Property Type Single Family Home
Sub Type Single Family Detached
Listing Status Sold
Purchase Type For Sale
Square Footage 2,657 sqft
Price per Sqft $268
Subdivision Woodland Hills
MLS Listing ID 983849
Sold Date 04/01/25
Style Main Level Entry with Lower Level(s)
Bedrooms 4
Rental Info Unrestricted
Year Built 1978
Annual Tax Amount $4,704
Tax Year 2024
Lot Size 0.570 Acres
Acres 0.57
Property Sub-Type Single Family Detached
Property Description
Discover the ultimate Maple Bay lifestyle with this incredible property offering something for everyone! Walk to the beach, Pub, or Rowing Club, and enjoy hiking, mountain biking, or kayaking right outside your door. Conveniently close to Gulf Island Seaplanes for quick trips to Vancouver. This home features 2 bedrooms on the main floor, a bathroom, dining room, living room, and a kitchen with an island opening to a massive deck with an in-ground pool, wet bar, and private hot tub deck. The lower level offers additional accommodation with 2 bedrooms, a kitchen, bathroom, living room, and separate entrance—perfect for extended family. Shared laundry, a heat pump, and a woodstove provide year-round comfort. A detached 22x30 workshop with a new roof (2020) completes the package. Enjoy southern exposure with stunning views of Maple Bay farm animals, mountains, and the valley. Don't miss this one-of-a-kind opportunity in Maple Bay! *Some photos have been virtually staged.*
Location
Province BC
County Cowichan Valley Regional District
Area Du East Duncan
Zoning R1
Direction South
Rooms
Other Rooms Workshop
Basement Finished, Full
Main Level Bedrooms 2
Kitchen 2
Interior
Interior Features Dining Room, Swimming Pool
Heating Electric, Heat Pump, Wood
Cooling Air Conditioning
Flooring Mixed
Fireplaces Number 3
Fireplaces Type Wood Burning, Wood Stove
Equipment Security System
Fireplace 1
Laundry In House
Exterior
Exterior Feature Balcony/Deck, Swimming Pool
View Y/N 1
View Mountain(s)
Roof Type Fibreglass Shingle
Handicap Access Primary Bedroom on Main
Total Parking Spaces 5
Building
Lot Description Marina Nearby, No Through Road, Private, Quiet Area, Recreation Nearby, Rural Setting, Southern Exposure
Building Description Insulation: Ceiling,Insulation: Walls,Wood, Main Level Entry with Lower Level(s)
Faces South
Foundation Slab
Sewer Septic System
Water Municipal
Additional Building Exists
Structure Type Insulation: Ceiling,Insulation: Walls,Wood
Others
Restrictions Easement/Right of Way
Tax ID 001-379-097
Ownership Freehold
Pets Allowed Aquariums, Birds, Caged Mammals, Cats, Dogs
Read Less Info
Want to know what your home might be worth? Contact us for a FREE valuation!

Our team is ready to help you sell your home for the highest possible price ASAP
Bought with RE/MAX Island Properties




