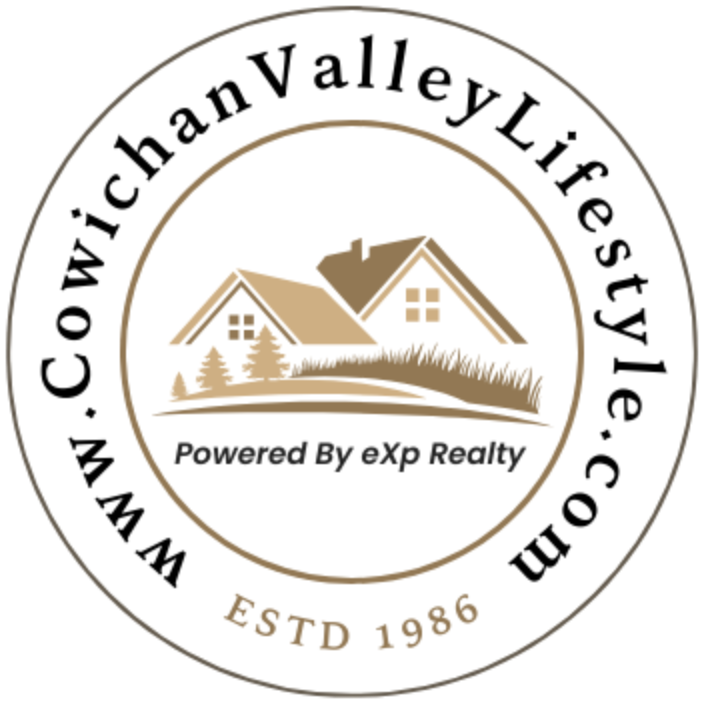For more information regarding the value of a property, please contact us for a free consultation.
Key Details
Sold Price $936,000
Property Type Single Family Home
Sub Type Single Family Detached
Listing Status Sold
Purchase Type For Sale
Square Footage 2,646 sqft
Price per Sqft $353
MLS Listing ID 989416
Sold Date 04/01/25
Style Main Level Entry with Lower Level(s)
Bedrooms 4
Rental Info Unrestricted
Year Built 1990
Tax Year 2024
Lot Size 0.270 Acres
Acres 0.27
Property Sub-Type Single Family Detached
Property Description
Nestled in the charming area of lower Lantzville, sits this beautifully updated 4 bed, 4 bath family home with 1 bed unauthorized suite. The main level boasts open concept dining and living room areas, perfect for hosting guests or simply spending quality time with loved ones. The updated kitchen showcases new countertops, flooring, and contemporary light fixtures. The spacious Primary bed is flooded with natural light and includes a walk-in closet, along with remodeled 4 pc ensuite. 2 more well appointed beds, a refreshed 4-piece main bathroom, and cozy eating nook with access to an expansive patio complete the main floor. On the lower floor you will discover a generous family room, 3 pc bath, ample storage, and 1 bed suite. Outside, the backyard is flat with raised garden beds and there is an unfinished workshop for the hobbyist in mind. Conveniently located within walking distance to the beach, Seaview Elementary School, and Lantzville center. Measurements are approx.
Location
Province BC
County Lantzville, District Of
Area Na Lower Lantzville
Direction See Remarks
Rooms
Other Rooms Greenhouse, Storage Shed, Workshop
Basement Full
Main Level Bedrooms 3
Kitchen 2
Interior
Interior Features Dining/Living Combo
Heating Baseboard, Electric, Forced Air, Natural Gas
Cooling Central Air
Flooring Mixed
Fireplaces Number 1
Fireplaces Type Gas
Fireplace 1
Window Features Blinds,Insulated Windows,Screens,Skylight(s),Vinyl Frames
Laundry In House
Exterior
Exterior Feature Awning(s), Balcony/Deck, Balcony/Patio, Fencing: Full, Garden, Sprinkler System
Garage Spaces 2.0
Utilities Available Cable Available, Electricity To Lot, Garbage, Phone Available, Recycling
Roof Type Asphalt Shingle
Handicap Access Primary Bedroom on Main
Total Parking Spaces 6
Building
Lot Description Easy Access, Family-Oriented Neighbourhood, Landscaped, Quiet Area, Recreation Nearby, Serviced, Shopping Nearby
Building Description Insulation All,Vinyl Siding, Main Level Entry with Lower Level(s)
Faces See Remarks
Foundation Poured Concrete, Slab
Sewer Sewer Connected
Water Municipal
Additional Building Exists
Structure Type Insulation All,Vinyl Siding
Others
Tax ID 002-067-315
Ownership Freehold
Pets Allowed Aquariums, Birds, Caged Mammals, Cats, Dogs
Read Less Info
Want to know what your home might be worth? Contact us for a FREE valuation!

Our team is ready to help you sell your home for the highest possible price ASAP
Bought with eXp Realty (NA)




