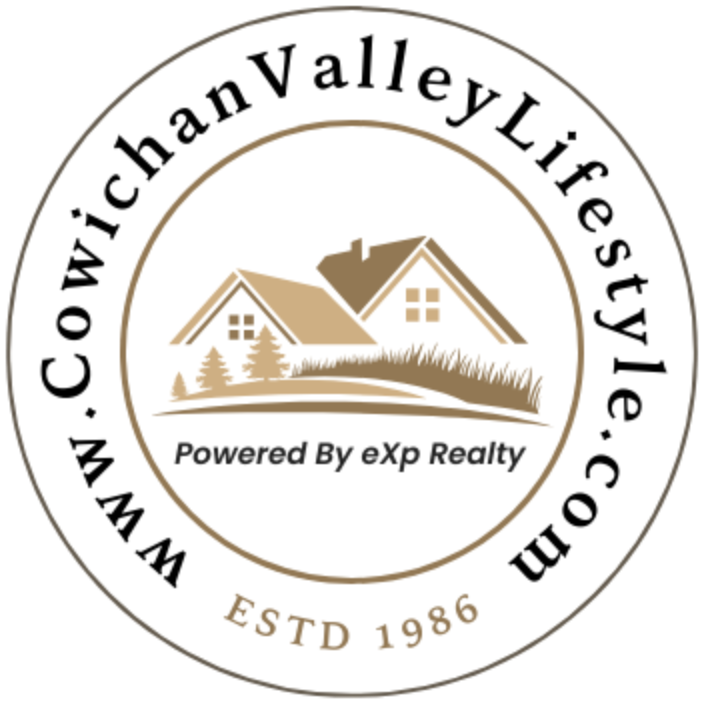For more information regarding the value of a property, please contact us for a free consultation.
Key Details
Sold Price $690,000
Property Type Townhouse
Sub Type Row/Townhouse
Listing Status Sold
Purchase Type For Sale
Square Footage 2,057 sqft
Price per Sqft $335
MLS Listing ID 985762
Sold Date 04/01/25
Style Main Level Entry with Lower/Upper Lvl(s)
Bedrooms 3
HOA Fees $450/mo
Rental Info Some Rentals
Year Built 1986
Annual Tax Amount $2,550
Tax Year 2023
Lot Size 1,306 Sqft
Acres 0.03
Property Sub-Type Row/Townhouse
Property Description
Follow your dream, Home! Where convenience & comfort come together in this rare, 3 level, 3bed, + 2 dens! 2bath townhome just steps from Hillside Mall. Offering over 2,000 sqft of living space incl. full basement, this home is designed for versatility & ease. As you enter, you'll find a flex space that can serve as den, office, or 4th bedroom! Spacious living room fts a cozy fireplace, while the bright kitchen with an eating nook opens onto a sunny, south-facing ground-level patio, perfect for summer barbecues or unwinding after a long day. Upstairs, you'll find 3 generously sized bedrooms, full bath & convenient laundry area. Lower level is sure to please, with a rec room & an additional Den, making it an ideal space for kids, guests, or extended family. This family-friendly home has a 2nd parking stall, welcomes pets and rentals, making it a fantastic investment or forever home. Conveniently located near Camosun College, SMU, Hillside shopping, parks/trails & transit.
Location
Province BC
County Capital Regional District
Area Se Cedar Hill
Direction East
Rooms
Basement Unfinished
Kitchen 1
Interior
Interior Features Dining/Living Combo, Storage
Heating Baseboard, Electric
Cooling None
Flooring Carpet, Linoleum
Fireplaces Number 1
Fireplaces Type Living Room
Fireplace 1
Appliance Dishwasher, F/S/W/D
Laundry In Unit
Exterior
Exterior Feature Balcony/Patio
Roof Type Asphalt Shingle
Handicap Access Ground Level Main Floor
Total Parking Spaces 2
Building
Lot Description Curb & Gutter
Building Description Frame Wood,Stucco, Main Level Entry with Lower/Upper Lvl(s)
Faces East
Story 3
Foundation Poured Concrete
Sewer Sewer To Lot
Water Municipal
Architectural Style California
Structure Type Frame Wood,Stucco
Others
HOA Fee Include Maintenance Grounds,Property Management
Tax ID 005-476-330
Ownership Freehold/Strata
Pets Allowed Aquariums, Birds, Caged Mammals, Cats, Dogs
Read Less Info
Want to know what your home might be worth? Contact us for a FREE valuation!

Our team is ready to help you sell your home for the highest possible price ASAP
Bought with Engel & Volkers Vancouver Island




