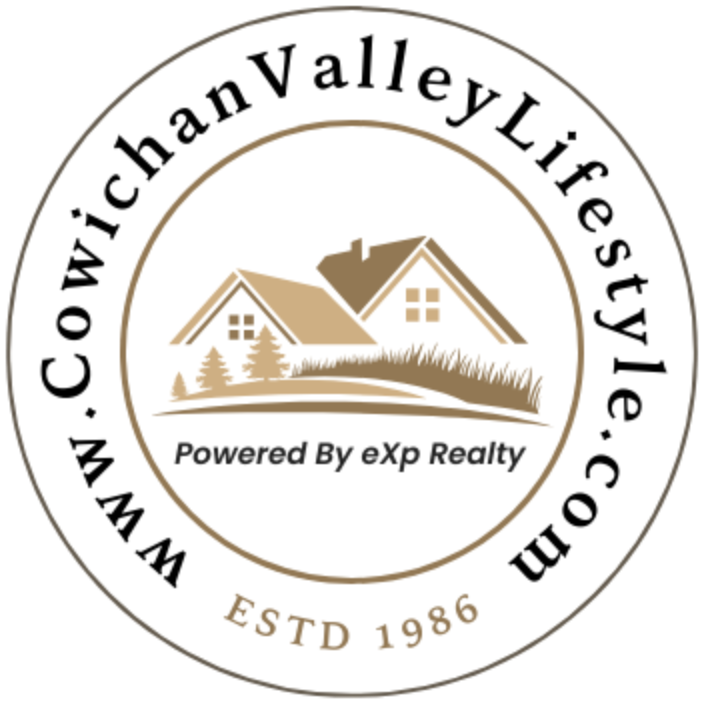For more information regarding the value of a property, please contact us for a free consultation.
Key Details
Sold Price $1,066,000
Property Type Single Family Home
Sub Type Single Family Detached
Listing Status Sold
Purchase Type For Sale
Square Footage 2,913 sqft
Price per Sqft $365
MLS Listing ID 981358
Sold Date 04/01/25
Style Ground Level Entry With Main Up
Bedrooms 5
Rental Info Unrestricted
Year Built 1989
Annual Tax Amount $4,492
Tax Year 2023
Lot Size 6,969 Sqft
Acres 0.16
Property Sub-Type Single Family Detached
Property Description
Lovely home in a wonderful location - easy access to highways yet in a small cul-de-sac. NEW windows (with screens) this year and the home now has an EnerGuide rating of 85. Main part of the home is 3 bed, 3 bath and the mortgage helper suite is 2 bed 1 bath. 3rd bedroom in lower level is accessed by the main part of the home, or with minor work the suite could easily become a 3 bedroom (door in place). Lots of room for the whole family close to public transit, Camosun College, shopping, walking trails and nature. Wake up to sunshine on the deck and watch the sun go down through the livingroom windows. Welcome to your next home. Call your agent today for a private showing.
Location
Province BC
County Capital Regional District
Area Sw Northridge
Direction Southwest
Rooms
Basement None
Main Level Bedrooms 2
Kitchen 2
Interior
Interior Features Ceiling Fan(s), Dining Room
Heating Baseboard, Electric
Cooling None
Flooring Hardwood, Laminate, Tile, Vinyl
Fireplaces Number 1
Fireplaces Type Living Room, Wood Burning
Fireplace 1
Window Features Screens,Vinyl Frames
Appliance Dishwasher, F/S/W/D, Range Hood
Laundry In House
Exterior
Exterior Feature Balcony/Deck, Balcony/Patio, Fencing: Full
Garage Spaces 2.0
Roof Type Asphalt Shingle
Total Parking Spaces 3
Building
Lot Description Curb & Gutter, Pie Shaped Lot
Building Description Vinyl Siding, Ground Level Entry With Main Up
Faces Southwest
Foundation Poured Concrete
Sewer Sewer To Lot
Water Municipal
Additional Building Exists
Structure Type Vinyl Siding
Others
Restrictions Building Scheme,Easement/Right of Way
Tax ID 012-252-999
Ownership Freehold
Pets Allowed Aquariums, Birds, Caged Mammals, Cats, Dogs
Read Less Info
Want to know what your home might be worth? Contact us for a FREE valuation!

Our team is ready to help you sell your home for the highest possible price ASAP
Bought with Royal LePage Coast Capital - Chatterton




